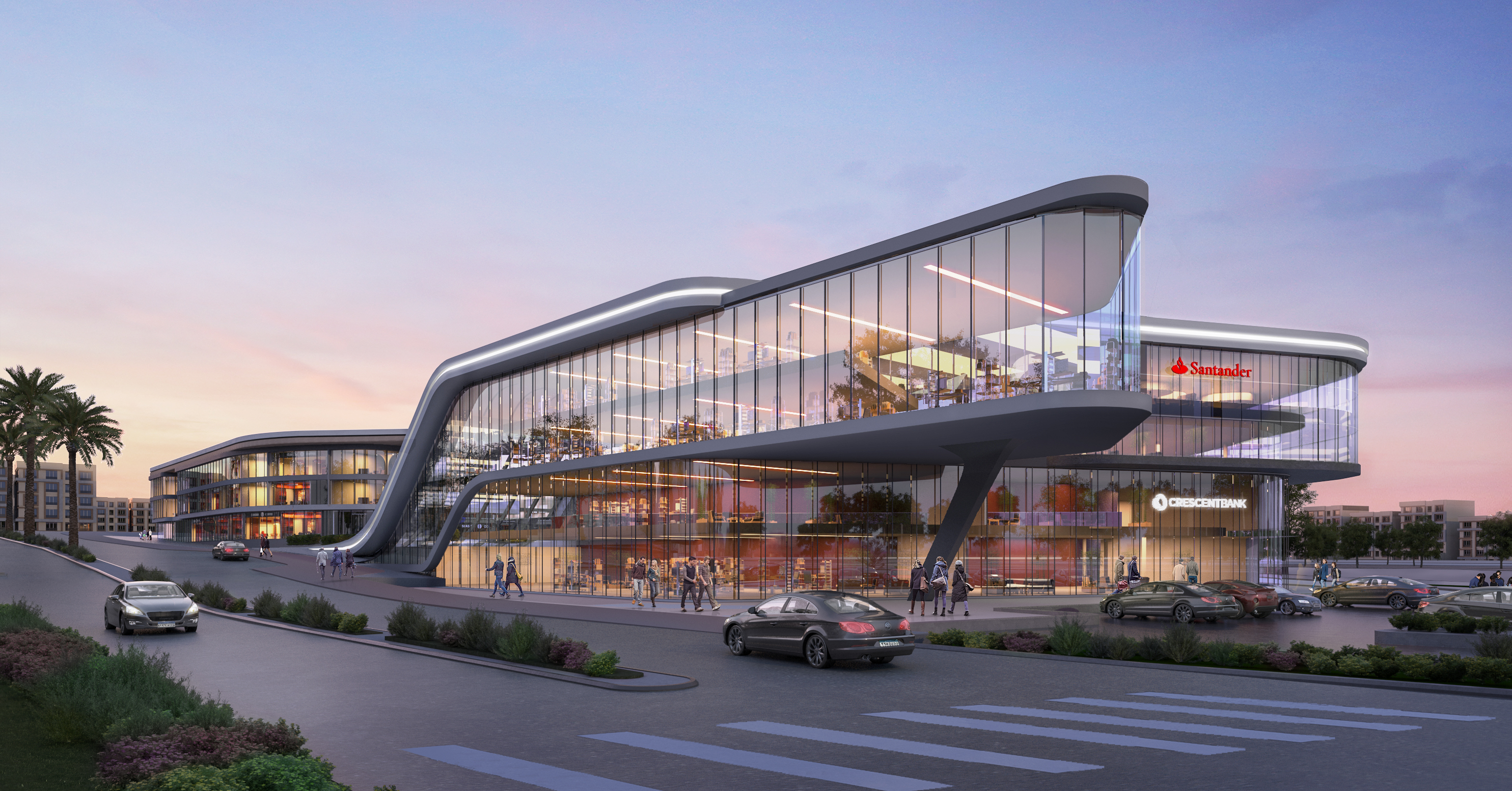Centrada Mall
Project Brief
Centrada Mall In The Hurt Of 6 October City And Adjacent To 26 July Corridor, Designed Well With Dynamic And Free Form Reflecting Its Own Identity As An Iconic Building In Its Location. Its Plot Area Around 28,000 M2 And Consists Of Ground, First, Mezzanine And Two Basements Floors. Centrada Mall Has, F&B, Retail, Showrooms, Offices, Clinics, And Kids’ Zone To Be Really Anchored Point For The Surrounding Context.
Location
6 October - Egypt
Owner
Oad For Real Estate
Scope Of Work
Concept Designer

















Share on
Location
6 October - Egypt
Owner
Oad For Real Estate
Scope Of Work
Concept Designer

