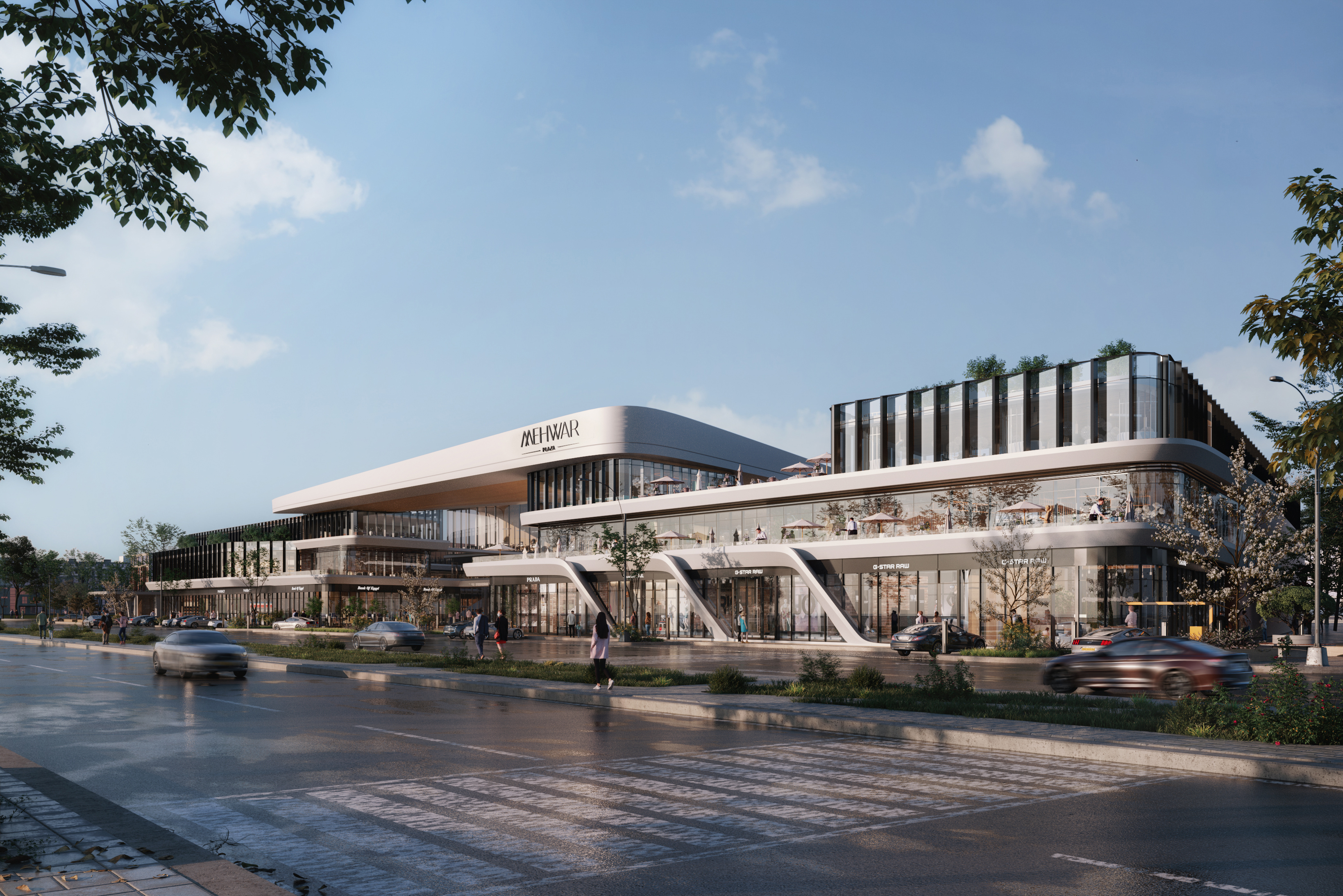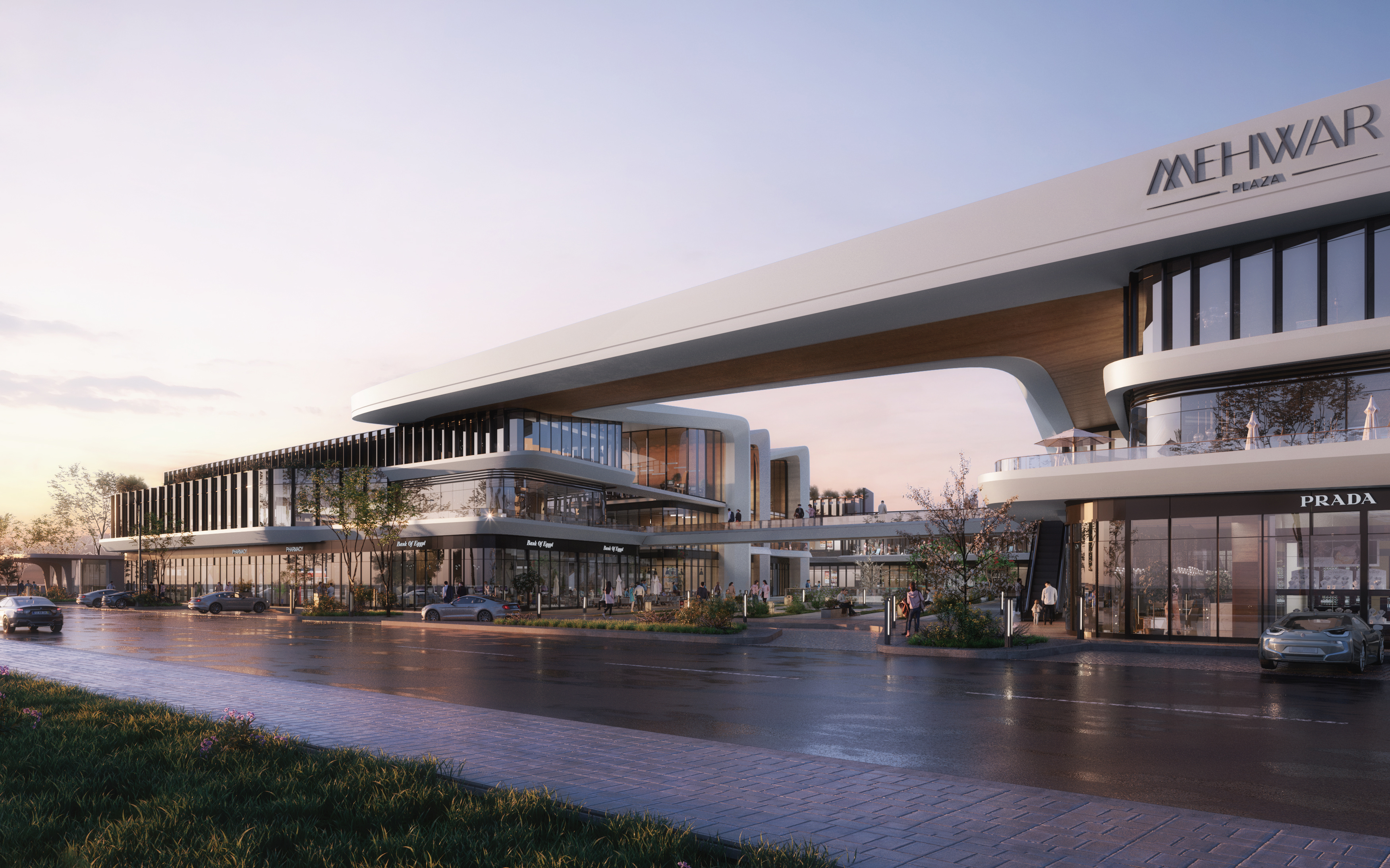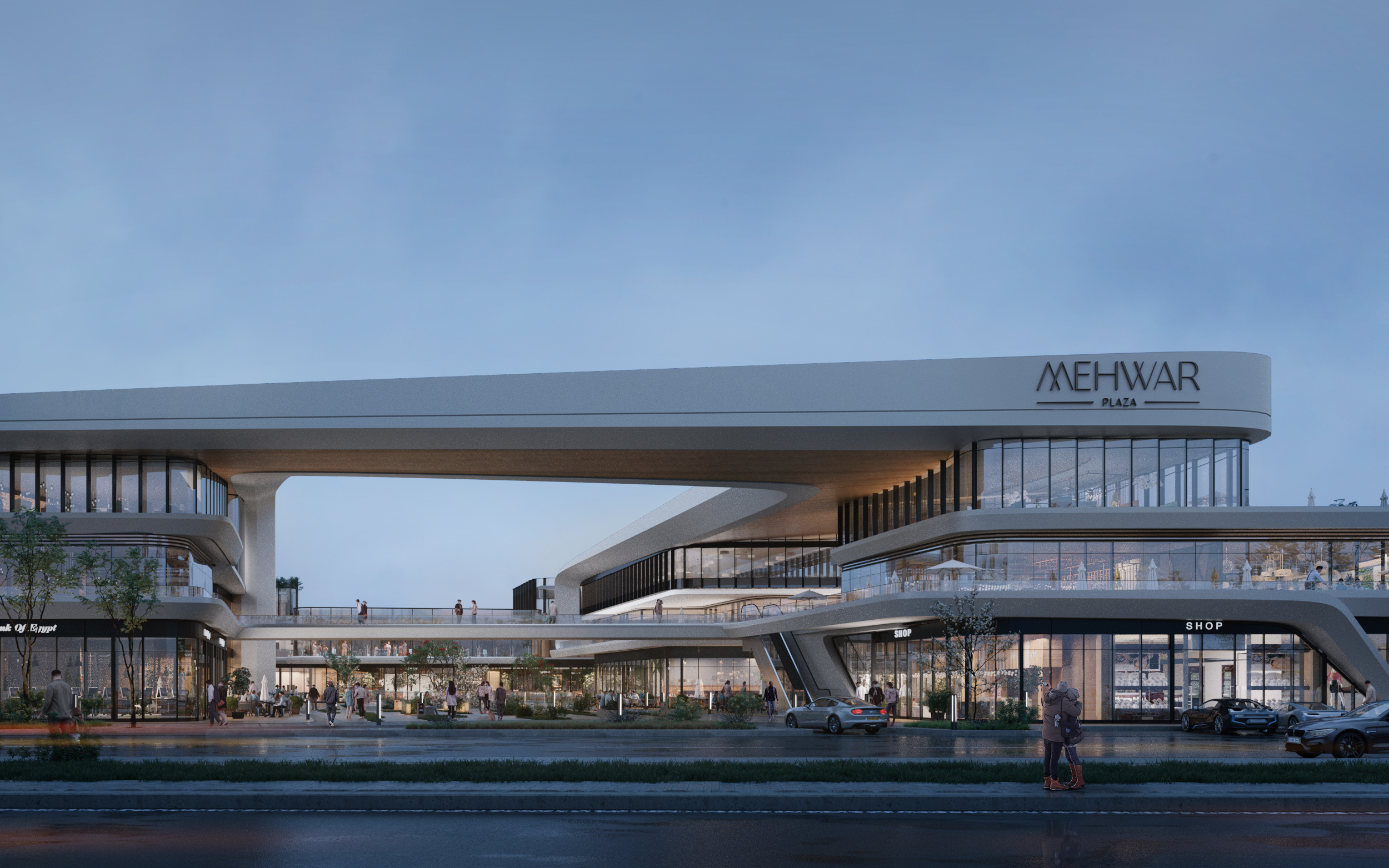Mehwar Plaza
Project Brief
The Project Is A Mixed-Use Project With total BUA arround 40,000 Sqm And Consists Of Basement , Ground , first and second floor .The ground and first floors for commercial and F&B use and second floor for offices and clinics use With Various Areas. The Main Aim Behind This Design Is To Create A Dynamic Interactive Architecture Formation And Harmonious With The Environment
Client
Namaa El-Khaleij Developments
Role
Concept Design
Date
2022











Share on
Client
Namaa El-Khaleij Developments
Role
Concept Design
Date
2022
