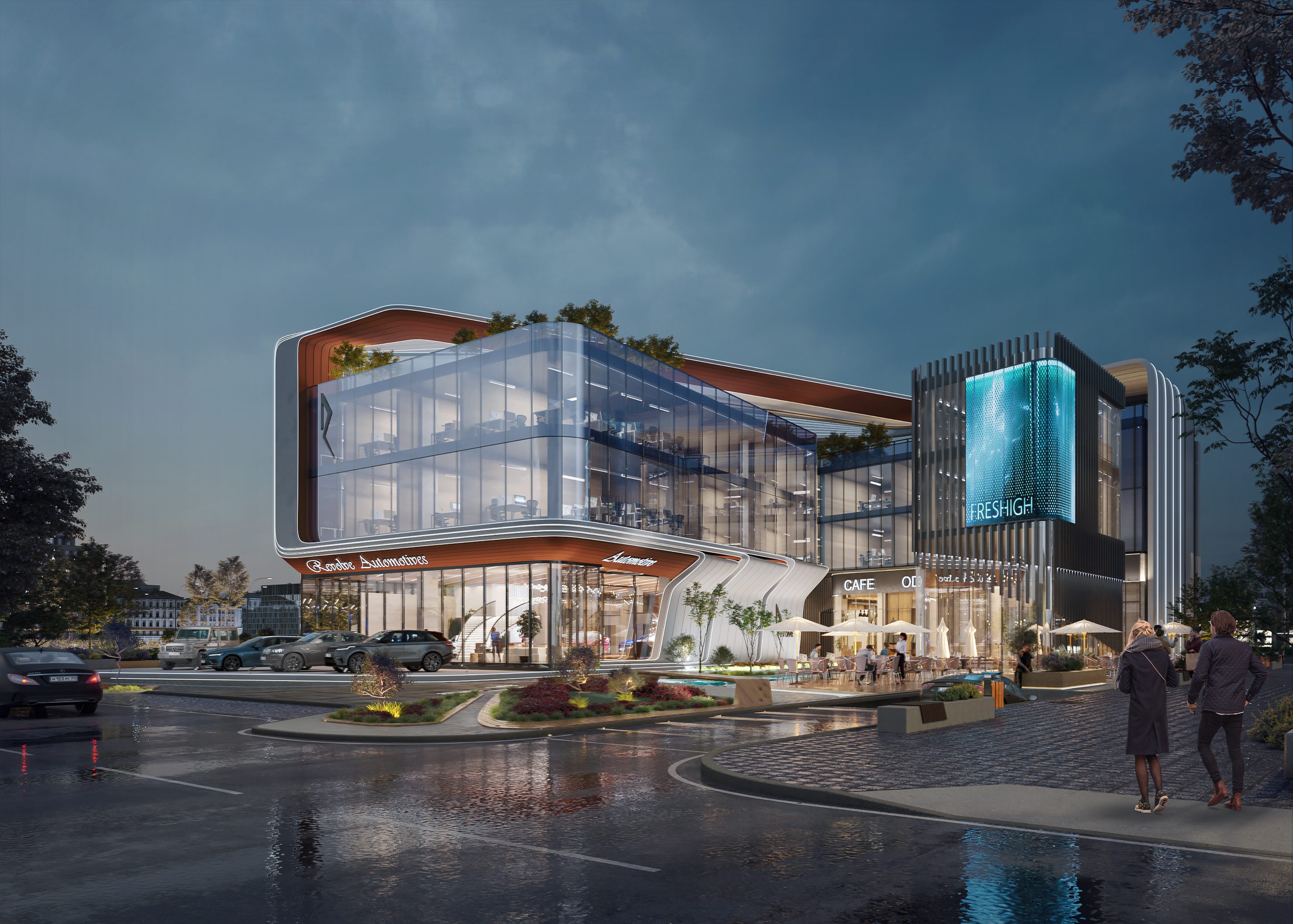Zayed Showroom
Project Brief
Zayed Showroom, Completing A Unified And High-Quality Design From Building Design To Landscape And Interior Space. The Original Building With A Total Floor Space Of More Than 2,250 Square Meters, The Design Actually Faced Many Challenges. The Owner Wanted The Building To Become A Dynamic And Remarkable Volume, Which Meant It Would Be Easy To Be Identified From The High-Speed Rail And Highway Across From The Building And To Incorporate The Concept Of Being Environmental-Friendly And Sustainable.
Location
Sheikh Zayed, Egypt
Owner
Private Sector
Scope Of Work
Main Consultant





















Share on
Location
Sheikh Zayed, Egypt
Owner
Private Sector
Scope Of Work
Main Consultant
